The Hopi Getaway - 6 BD/3 BTH - LARGE HOT TUB - GAME ROOM - PETS WELCOME - 1 AC
選擇日期
-
選擇日期
1晚
1 房, 2位成人, 0位兒童
位於Deschutes River Woods的所有住宿
The Hopi Getaway - 6 BD/3 BTH - LARGE HOT TUB - GAME ROOM - PETS WELCOME - 1 AC
Deschutes River Woods, 俄勒岡州, 美國
在地圖上顯示
完整地址將於預訂完成後顯示
買貴退差價
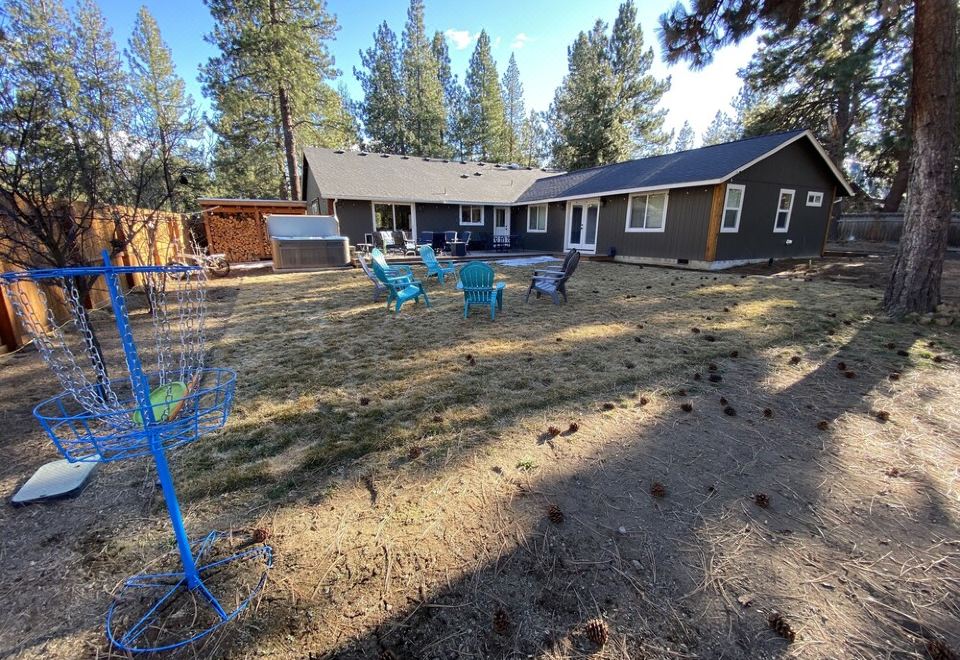
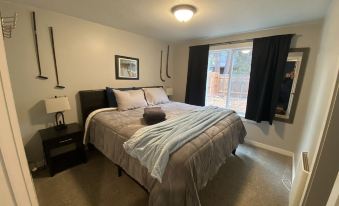
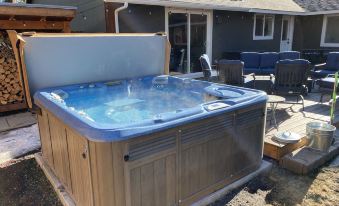
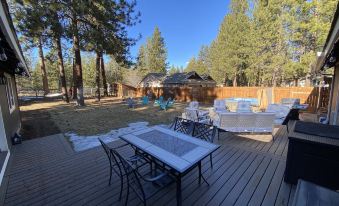
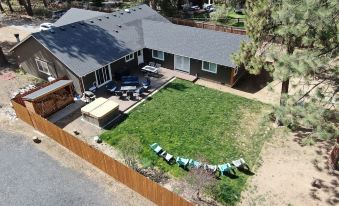
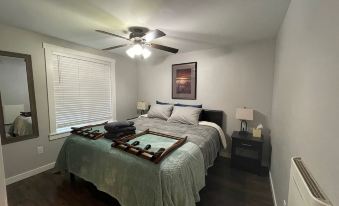
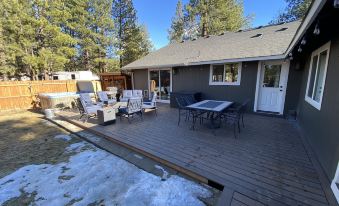
飯店設施
高爾夫球場
徒步旅行
公共空間 Wi-Fi
燒烤
公共空間禁菸
花園
登山
騎登山自行車
所有設施
住宿描述
NEW!! MORE PHOTOS COMING! WILL BE READY MID-FEBRUARY! 16 person single story ranch home with spacious outdoor area. The home includes 6 Bedrooms (4 kings, 3 queens & bunk bed) with 3 full baths, spacious open concept living/dining/kitchen area, game room and trex deck patio w/ large Hot Tub. PETS WELCOME! Tons of games and room for family or friend gatherings. Chickens for fresh eggs, and kid play structure. Deer live in the neighborhood and can be seen in both the front and backyard daily. Fishing nearby. 25 MIN to MT Bachelor, 8 Min to downtown Bend, 10 MIN to Sunriver. 4 miles to Walmart.
DCCA# 793512
This single level ranch style home is perfect for a group gathering.
The house is 3,200 sf, including a 420 sf finished garage game room, 6 bed and 3 baths. The home sits on 1 ac of land with a fully fenced in back yard for people and pets to enjoy safely.
The back yard consists of a large trex deck, grass lawn, LARGE 6-8 person hot tub, a gas fire pit table with comfortable patio furniture for 9, an outdoor dining table for 5, and a hammock for 2. There is a LARGE kid play structure with slide, monkey bar slack line, lawn games and frisbee golf. Also, there is also a chicken coop with 10 chicken’s which provide fresh eggs for guests! and many deer live in the neighborhood and can be seen in the front and backyard daily.
The front yard has a basketball hoop and parking for 10+ vehicles. More can be parked in the side yard, which can also hold RV’s or Trailers. Please inquire about RV and Trailer parking prior to booking.
The living room has a real fireplace with a spacious couch and recliner(s) that comfortably seats 12 but can fit 16, there is a new 65" TV and soundbar (with firestick and YouTube TV subscription).
The dining room has a custom table for seating up to 12, with another 4 seats at the kitchen island for a total of 16 seats.
The kitchen is well stocked with pots, pans, baking trays, large bowls, cooking utensils, instant pot, toaster, water kettle, coffee machine, spices and other amenities (See photo). BBQ is located just off the kitchen, on the back deck.
See Floorplan in the photos:
(All mattresses and furniture are brand new as of November 2021).
Bedroom 1: Queen bed (soft)
Bedroom 2: King bed (Medium)
Bedroom 3: King bed (Medium)
Bedroom 4: King bed (Tempur-pedic/Firm)
Bedroom 5: 2 Queen beds (Medium & Tempur-pedic/Firm)
Bedrooms 6: Master Bedroom - 1 King bed (Medium) and 1 bunk bed (Double on bottom, Twin on top)
CHILDREN AND BABIES:
2 pack-n-play’s, 1 highchair, 1 portable changing table are provided.
(kitchen includes plastic children's plates, bowls, plasticware, and sippy cups)
(See photos)
GARAGE GAMES:
Foosball, Darts, Ski-ball, Shuffle Board, Giant Jenga, Giant Connect 4, Washers, Board games, Dice and Cards
BACKYARD GAMES:
Croque, Horseshoes, Frisbee Golf, Ladder Golf
DOGS are usually welcome, but please inquire prior to booking.
We do have a camera overlooking the driveway to keep track of the number of guests and pets. We also have a camera in the backyard pointed at the rear fence and chicken coop. (The cameras do not view any living space indoor or outdoor.)
UTILITIES
Heating/Cooling - There are 3 Split-Units for heating and cooling in the house: Living Room, Master Bedroom and Bedroom #5 (2 queen beds). These units are operated via remotes which are velcroed to the wall in each room. Bedrooms #1 thru #4 and the garage have electric wall heaters.
Sanitary Waste - The house is on a septic system. For very large groups we ask that you spread several showers throughout the day and be conscious of your water use. We do not foresee issues arising, but please make a conscious effort to not overload the septic system.
FIREPLACE:
The living room has a very nice fireplace, there is firewood and kindling just off the back deck. We will also provide directions to make a great fire and how to use the fireplace. The fireplace puts off a lot of heat when operated correctly, and when used in conjunction with the Split-Units and wall heaters, the house stays very warm. The house can be heated using only the heat pumps and wall units, but the ambiance of the fire is very nice, and during very cold weather it is more efficient.
WIFI:
1Gig Wi-Fi is provided.
CHICKEN COOP
There are 10 chickens on the property in a chicken coop. Guests are welcome to say hi to the chickens and take as many eggs as they need from the back laying box. Please do your best to prevent Pets from harassing our beloved chickens.
ACCESS
The easiest way to get to the house is to drive south on Cinder Butte Rd, turn left on Minnetonka Cir, left on Cherokee Rd, and left on Hopi, these roads are paved and plowed in the winter. Please be aware that Hopi Rd. and Pawnee Rd. are gravel roads and are not well maintained.
PETS
Pets are allowed with prior approval. Please let us know if your furry friend will be joining you and what breed and size they are. We ask that pets be house trained and are well behaved. We also ask that they not be left in the house unsupervised for long periods of time. The back yard is fully fenced in so no worries about escape. There is a doggy door going from the dining room to the back deck.
We provide bed(s) and food/water bowl(s). We also provide a poop scooper and trash can in the back yard.
LAUNDRY
We provide a washer, dryer, laundry detergent, iron and ironing board for your use. Please be aware that we are on a septic system and doing many loads of laundry on the same day as several (12+) showers, could overload the septic system. Try to spread water usage throughout the day if possible.
The link below shows a 3D model of the house.
https://my.matterport.com/show/?m=gd7s6xPqx57
About pets:Pets allowed: dogs (limit 2 total).About checkOut:Check out before 11:00 AM.About children:Children allowed: ages 0-17.About checkIn:Check in after 4:00 PM.About smoking:Smoking is not permitted.About minBookingAge:Minimum age to rent: 25.About events:No events allowed.
顯示更多
10.0/10
衛生程度10.0
設施10.0
位置10.0
服務10.0
全部 9 則評論
飯店周邊
機場:森裡弗機場
(25.0公里)
機場:羅伯茨機場
(36.5公里)
在地圖上檢視
概覽
房型
房客評論
服務及設施
政策
房東
9
6臥室私人度假屋
6 間臥室:1 上下舖 3 大床 和 4 特大雙人床
免費 Wi-Fi
禁菸
空調
冰箱
電視
客房 Wi-Fi
查看空房情況
房客評論
10.0/10
超棒
9條評論
 真實房客評價
真實房客評價- 衛生程度10.0
- 設施10.0
- 位置10.0
- 服務10.0
在Deschutes River Woods近似飯店的平均值
立即預訂並評論即可賺取高達120 Trip Coins(約DKK7.7)。下次預訂使用 Trip Coins 可即時折抵房價
訪客用戶
2025 年 7 月 29 日
Great house and location! The big backyard and hoop out front were fan favorites.
翻譯
訪客用戶
2025 年 1 月 24 日
Family New Year's Vacay
This property was amazing! It perfectly accommodated our family. Upon arrival, we were greeted with fresh towels for each family member on each bed.
翻譯
訪客用戶
2024 年 4 月 23 日
Bend Run
Always amazing! Perfect place to cook at home and hot tub and play for kids. It’s a beautiful home!
翻譯
訪客用戶
2023 年 7 月 30 日
Wonderful House
When viewing this listing online you can expect to get exactly what you see. This house had everything we needed to have fun together as a family. The kitchen is wonderfully supplied with all the necessities that are needed to cook big meals. We hope to be back soon.
翻譯
Krista C.
2023 年 6 月 22 日
Awesome stay at Hopi House
We had such an amazing time at this property. The home exceeded our expectations. The children LOVED the house and said they had the best time ever. We were able to have family meals together every night made in the well stocked kitchen!
翻譯
訪客用戶
2023 年 5 月 23 日
Super place
The owner's communicated well and was responsive. House was spacious, clean and well stocked. Family had a great time.
翻譯
Logan P.
2023 年 2 月 13 日
Great family property
Great place for the kids with the game room setup, Also the hot tube was clutch after a long day on Mt.Bachelor.
翻譯
訪客用戶
2023 年 2 月 18 日
Family Ski Trip
This was the perfect place for a large group with plenty of living space to hang out together. The fenced yard was great for our dogs. The hosts are very accommodating. We all had a fantastic time!
翻譯
服務及設施
熱門商業設施
高爾夫球場
飯店外
徒步旅行
飯店外
公共空間 Wi-Fi
更多設施
網路
公共空間 Wi-Fi
公共區域
燒烤
公共空間禁菸
花園
康體設施
高爾夫球場
飯店外
登山
飯店外
徒步旅行
飯店外
騎登山自行車
飯店外
活動
海灘毛巾
遊戲室
手足球
釣魚
飯店外
清潔服務
烘衣機
無障礙設施
無障礙通路
飯店政策
入住及退房時間
入住:16:00 後
退房時間:11:00前
兒童政策
這間住宿歡迎所有年齡的兒童入住。
兒童不加床仍可能須支付額外費用。請加入兒童人數來取得更精確的金額。
嬰兒床及加床政策
請聯繫飯店以進一步了解加床及兒童床政策。
年齡限制
辦理入住的房客須年滿至少 25 歲。
住宿房東
Linde Havenstrite
會說:英語,西班牙語
關於此住宿
顯示原文
NEW!! MORE PHOTOS COMING! WILL BE READY MID-FEBRUARY! 16 person single story ranch home with spacious outdoor area. The home includes 6 Bedrooms (4 kings, 3 queens & bunk bed) with 3 full baths, spacious open concept living/dining/kitchen area, game room and trex deck patio w/ large Hot Tub. PETS WELCOME! Tons of games and room for family or friend gatherings. Chickens for fresh eggs, and kid play structure. Deer live in the neighborhood and can be seen in both the front and backyard daily. Fishing nearby. 25 MIN to MT Bachelor, 8 Min to downtown Bend, 10 MIN to Sunriver. 4 miles to Walmart.
DCCA# 793512
This single level ranch style home is perfect for a group gathering.
The house is 3,200 sf, including a 420 sf finished garage game room, 6 bed and 3 baths. The home sits on 1 ac of land with a fully fenced in back yard for people and pets to enjoy safely.
The back yard consists of a large trex deck, grass lawn, LARGE 6-8 person hot tub, a gas fire pit table with comfortable patio furniture for 9, an outdoor dining table for 5, and a hammock for 2. There is a LARGE kid play structure with slide, monkey bar slack line, lawn games and frisbee golf. Also, there is also a chicken coop with 10 chicken’s which provide fresh eggs for guests! and many deer live in the neighborhood and can be seen in the front and backyard daily.
The front yard has a basketball hoop and parking for 10+ vehicles. More can be parked in the side yard, which can also hold RV’s or Trailers. Please inquire about RV and Trailer parking prior to booking.
The living room has a real fireplace with a spacious couch and recliner(s) that comfortably seats 12 but can fit 16, there is a new 65" TV and soundbar (with firestick and YouTube TV subscription).
The dining room has a custom table for seating up to 12, with another 4 seats at the kitchen island for a total of 16 seats.
The kitchen is well stocked with pots, pans, baking trays, large bowls, cooking utensils, instant pot, toaster, water kettle, coffee machine, spices and other amenities (See photo). BBQ is located just off the kitchen, on the back deck.
See Floorplan in the photos:
(All mattresses and furniture are brand new as of November 2021).
Bedroom 1: Queen bed (soft)
Bedroom 2: King bed (Medium)
Bedroom 3: King bed (Medium)
Bedroom 4: King bed (Tempur-pedic/Firm)
Bedroom 5: 2 Queen beds (Medium & Tempur-pedic/Firm)
Bedrooms 6: Master Bedroom - 1 King bed (Medium) and 1 bunk bed (Double on bottom, Twin on top)
CHILDREN AND BABIES:
2 pack-n-play’s, 1 highchair, 1 portable changing table are provided.
(kitchen includes plastic children's plates, bowls, plasticware, and sippy cups)
(See photos)
GARAGE GAMES:
Foosball, Darts, Ski-ball, Shuffle Board, Giant Jenga, Giant Connect 4, Washers, Board games, Dice and Cards
BACKYARD GAMES:
Croque, Horseshoes, Frisbee Golf, Ladder Golf
DOGS are usually welcome, but please inquire prior to booking.
We do have a camera overlooking the driveway to keep track of the number of guests and pets. We also have a camera in the backyard pointed at the rear fence and chicken coop. (The cameras do not view any living space indoor or outdoor.)
UTILITIES
Heating/Cooling - There are 3 Split-Units for heating and cooling in the house: Living Room, Master Bedroom and Bedroom #5 (2 queen beds). These units are operated via remotes which are velcroed to the wall in each room. Bedrooms #1 thru #4 and the garage have electric wall heaters.
Sanitary Waste - The house is on a septic system. For very large groups we ask that you spread several showers throughout the day and be conscious of your water use. We do not foresee issues arising, but please make a conscious effort to not overload the septic system.
FIREPLACE:
The living room has a very nice fireplace, there is firewood and kindling just off the back deck. We will also provide directions to make a great fire and how to use the fireplace. The fireplace puts off a lot of heat when operated correctly, and when used in conjunction with the Split-Units and wall heaters, the house stays very warm. The house can be heated using only the heat pumps and wall units, but the ambiance of the fire is very nice, and during very cold weather it is more efficient.
WIFI:
1Gig Wi-Fi is provided.
CHICKEN COOP
There are 10 chickens on the property in a chicken coop. Guests are welcome to say hi to the chickens and take as many eggs as they need from the back laying box. Please do your best to prevent Pets from harassing our beloved chickens.
ACCESS
The easiest way to get to the house is to drive south on Cinder Butte Rd, turn left on Minnetonka Cir, left on Cherokee Rd, and left on Hopi, these roads are paved and plowed in the winter. Please be aware that Hopi Rd. and Pawnee Rd. are gravel roads and are not well maintained.
PETS
Pets are allowed with prior approval. Please let us know if your furry friend will be joining you and what breed and size they are. We ask that pets be house trained and are well behaved. We also ask that they not be left in the house unsupervised for long periods of time. The back yard is fully fenced in so no worries about escape. There is a doggy door going from the dining room to the back deck.
We provide bed(s) and food/water bowl(s). We also provide a poop scooper and trash can in the back yard.
LAUNDRY
We provide a washer, dryer, laundry detergent, iron and ironing board for your use. Please be aware that we are on a septic system and doing many loads of laundry on the same day as several (12+) showers, could overload the septic system. Try to spread water usage throughout the day if possible.
The link below shows a 3D model of the house.
https://my.matterport.com/show/?m=gd7s6xPqx57
About pets:Pets allowed: dogs (limit 2 total).About checkOut:Check out before 11:00 AM.About children:Children allowed: ages 0-17.About checkIn:Check in after 4:00 PM.About smoking:Smoking is not permitted.About minBookingAge:Minimum age to rent: 25.About events:No events allowed.
顯示完整說明
常見問題
The Hopi Getaway - 6 BD/3 BTH - LARGE HOT TUB - GAME ROOM - PETS WELCOME - 1 AC的入住及退房時間?
The Hopi Getaway - 6 BD/3 BTH - LARGE HOT TUB - GAME ROOM - PETS WELCOME - 1 AC的辦理入住時間從16:00開始,退房時間則為11:00前,視客房供應狀況,可以在訂房時提出「提前入住」或「延後退房」的需求,旅客如果在非指定時間辦理入住或退房,可能需支付額外費用。此外,飯店提供入住前及退房後的行李寄放服務。The Hopi Getaway - 6 BD/3 BTH - LARGE HOT TUB - GAME ROOM - PETS WELCOME - 1 AC的入住及退房時間?
如何從最近的機場前往The Hopi Getaway - 6 BD/3 BTH - LARGE HOT TUB - GAME ROOM - PETS WELCOME - 1 AC?
最近的機場為森裡弗機場,開車距離25.0公里(約23 分鐘)。如何從最近的機場前往The Hopi Getaway - 6 BD/3 BTH - LARGE HOT TUB - GAME ROOM - PETS WELCOME - 1 AC?
The Hopi Getaway - 6 BD/3 BTH - LARGE HOT TUB - GAME ROOM - PETS WELCOME - 1 AC附近有哪些熱門景點?
鄰近The Hopi Getaway - 6 BD/3 BTH - LARGE HOT TUB - GAME ROOM - PETS WELCOME - 1 AC的熱門景點有South Sister,距您搜尋點的直線距離 1.3公里。The Hopi Getaway - 6 BD/3 BTH - LARGE HOT TUB - GAME ROOM - PETS WELCOME - 1 AC附近有哪些熱門景點?
關於此飯店
| 最鄰近機場 | 森裡弗機場 |
|---|---|
| 至機場距離 | 24.95KM |
| 飯店星級 | 3 |



