A Breck Escape: 5000sf Luxury Home w/ 3 Fireplaces, Outdoor Fire Pit & Hot Tub
1晚
房間及房客
1 房, 2位成人, 0位兒童
位於佈雷肯裡奇的所有住宿
A Breck Escape: 5000sf Luxury Home w/ 3 Fireplaces, Outdoor Fire Pit & Hot Tub
新加入Trip.com
佈雷肯裡奇, 科羅拉多州, 80424, 美國
在地圖上顯示
完整地址將於預訂完成後顯示
買貴退差價
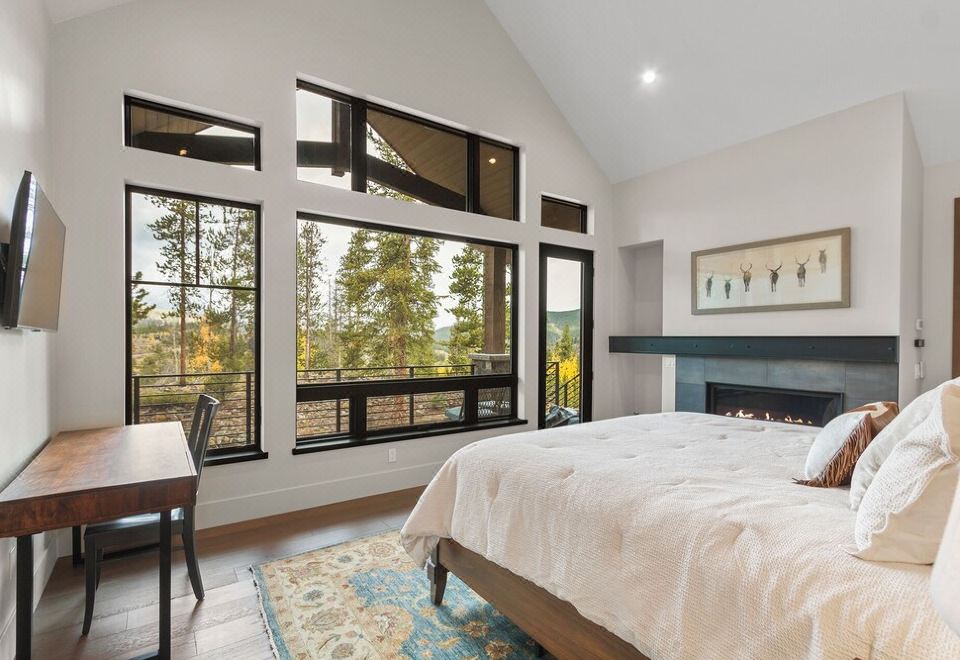
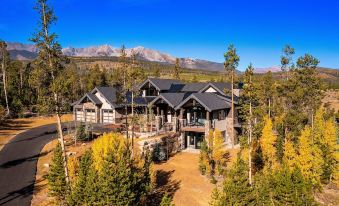
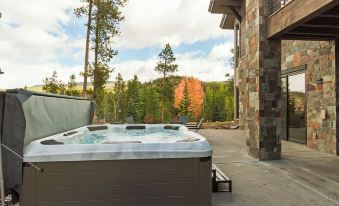
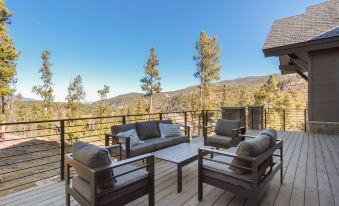
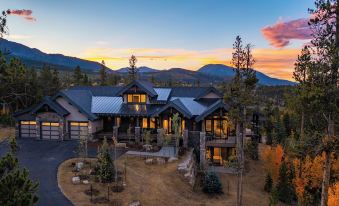
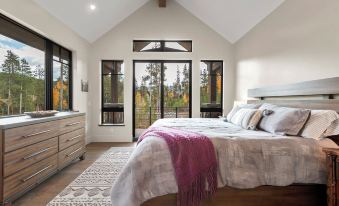
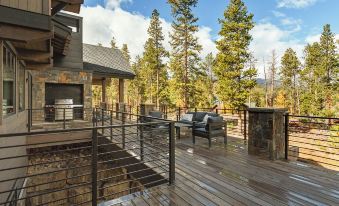
 亮點資訊
亮點資訊 完善服務
完善服務 乾淨整潔
乾淨整潔 當地首選
當地首選 位置便利
位置便利 活動豐富
活動豐富飯店設施
高爾夫球場
滑雪
徒步旅行
撞球室
燒烤
公共空間禁菸
登山
皮划艇運動
所有設施
住宿描述
激動人心的更新:該住宅將在 Destination Channel 即將播出的《Staycation》節目中與主持人 Evan Michael 一起亮相。敬請期待更多訊息。
這座令人驚歎的新建築位於備受追捧的佈雷肯裡奇高地社區。該住宅由著名的 Allen-Guerra Architects 設計,配備了舒適和奢華的度假所需的所有設施。
現代建築搭配精心挑選的傢俱、真正的廚師廚房、多個起居空間以及寬敞的戶外甲板和露台,使該住宅成為您在佈雷肯裡奇及其周邊地區探險的理想基地。無論您是想尋找一個安靜的沉思場所,還是一個與家人或團體社交的場所,您都會在 The Breck Escape 找到完美的選擇。
等待您的冒險包括:由傑克·尼克勞斯設計的 27 洞佈雷肯裡奇高爾夫球場和北歐中心(距離俱樂部會所 4 分鐘車程);布雷克連接纜車(4 英里車程)、娛樂中心、布雷克和弗里斯科市中心的餐飲和購物場所以及眾多遠足徑。佈雷肯裡奇、基斯通和銅滑雪場距離飯店僅幾分鐘路程,而韋爾和比弗溪距離飯店僅有 40-45 分鐘車程。
以下是有關佈局的一些詳細訊息。
主樓層
在主樓層,住宅設有寬敞的門廳、專業廚房、食品儲藏室、餐廳、客廳、兩間主臥套房、一間化妝間、一間帶洗衣中心的超大泥房和三個露台。寬敞的主露台是享用早晨咖啡或觀賞布法羅山和天鵝山日落美景的絕佳地點。這一層的另外兩個露台提供更私密的聚會空間。
通風的客廳設有拱形天花板,可容納 12 人,還有足夠的空間拉起額外的座位,讓您在火爐旁休息。如果您聚在一起觀看“大型比賽”,在75英寸電視上觀看比賽時,您會感覺自己也參與其中。
客廳旁邊是餐廳和設備齊全的廚師廚房,定製的帶木邊餐桌可容納10人就座,寬敞的12英尺廚房島台可容納另外5人就座。
私人主臥套房隱藏在房屋的最遠角落,配有一張特大號床、電視、壁爐、書桌、露台以及帶花灑淋浴、石磚和陶土浴缸的套內浴室。此外,還有一個8英尺 x 16英尺的“衣櫥”,實際上是一個額外的房間。衣櫥裡有一個寬敞的掛衣區、一個大梳妝檯、一個可摺疊嬰兒床以及一張三折大號床墊。
同樣在主樓層,您還會發現第二個主臥,配有一張特大號床、無線網絡電視、套內浴室、私人露台和一個步入式衣櫥。
閣樓
從主樓層沿著懸浮樓梯上一層樓,即可到達一個安靜的世外桃源:一間配有大床的臥室,可俯瞰爐灶的書桌、步入式衣櫥、套間浴室、電視,並可欣賞壯麗的山景。臥室外面是一個舒適的休息區,可俯瞰鄰近的群山。沙發上是蜷縮著讀一本好書的理想場所。
一樓(地面層)
這一層擁有寬敞的娛樂室、酒吧區、兩間臥室、兩間浴室以及一台全尺寸洗衣機和烘乾機。
娛樂室配有另一台75英寸電視、一張大型皮革組合沙發、一張牌桌/遊戲桌、一張新的檯球桌,以及一個帶飲料冰箱和全尺寸洗碗機的吧檯。此外,還有一個衣櫃,裡面裝滿了玩具、遊戲、拼圖和書籍。
從娛樂室,顧客可以輕鬆前往帶熱水浴池和火坑的露台,在那裡他們可以欣賞十英里山脈的景色和令人難以置信的繁星點點的夜晚。這棟房子配備一個全新的、頂級的 Bullfrog Spa 熱水浴池,配有噴氣背包。
大床臥室配有電視、套內浴室、全尺寸衣櫃和私人露台,而雙層床房可容納 5 人(一張大床、一張雙人床、一張單人床)。該樓層的第二間浴室配有蒸汽淋浴和漂亮的混凝土水槽水槽。
房屋在供暖車庫提供兩個停車位,在室外提供兩個停車位。滑雪/滑雪板架和雪靴烘乾機位於車庫內,位置便利。請注意,HOA 禁止在場地內停放露營車、房車、拖車和船隻;但是,只需付款少量費用,附近的停車場就可以停放大型車輛/船隻。
這所房子的建造符合薩米特縣最嚴格的綠色標準,這種建築有助於在各種天氣條件下保持舒適的內部溫度。和大多數佈雷肯裡奇房屋一樣,這所房子沒有空調,但所有臥室都至少有一台風扇。涼爽的山區夜晚通常可以提供舒適的睡眠條件。
這所房子內外禁止吸菸,禁止吸電子煙。禁止聚會。禁止攜帶寵物。最低租房年齡為 27 歲。
由於業主過敏,我們無法對“禁止攜帶寵物”的規定做出任何例外。
請注意,為了幫助我們監控送貨和垃圾收集,車庫裡有一個門鈴攝像頭和一個安全攝像頭。
許可證號:0585260002關於寵物:禁止攜帶寵物。關於孩童:允許攜帶孩童:0-17歲。帶小孩的顧客請注意開放式樓梯。關於習俗規則:禁止拍攝
進入房屋時請脫鞋。
業主協會 (HOA) 規定禁止在附近停放房車和拖車。社區安靜時間為晚上 10 點至早上 9 點。
不使用熱水浴缸時,請關閉。禁止坐在或站在熱水浴缸蓋上!所有運動器材必須留在車庫內。車庫有暖氣。不使用車庫時,請關閉車庫門。關於吸菸:禁止吸菸。關於活動:禁止舉辦活動。
顯示更多
10.0/10
超棒衛生程度10.0
設施10.0
位置10.0
服務10.0
全部 2 則評論
飯店周邊
火車:韋爾Amtrak車站
(52.5公里)
熱門地標:Gold Hill Trailhead
(490公尺)
熱門地標:Hyatt Vacation Club At The Ranahan
(1.0公里)
熱門地標:Gold Run Nordic Center
(1.7公里)
熱門地標:The Church at Agape Outpost
(2.0公里)
在地圖上檢視
概覽
房型
房客評論
服務及設施
政策
房東

18
五臥室私人度假屋
5 間臥室:1 單人床 3 大床 2 特大雙人床 和 1 雙人床
禁菸
冰箱
電視
客房 Wi-Fi
毛巾
查看空房情況
服務及設施
熱門商業設施
高爾夫球場
飯店外
滑雪
飯店外
徒步旅行
飯店外
撞球室
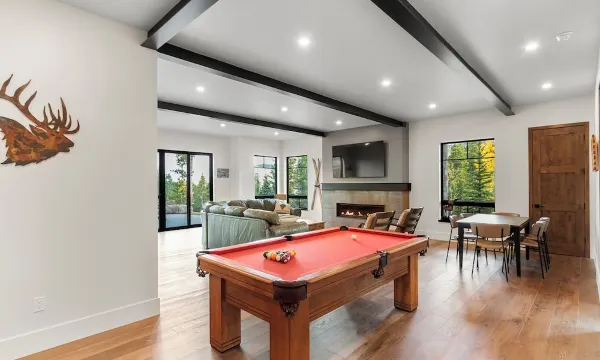
撞球室
更多設施
公共區域
燒烤
公共空間禁菸
健身設施
高爾夫球場
飯店外
撞球室
登山
飯店外
徒步旅行
飯店外
皮划艇運動
飯店外
滑雪
飯店外
騎登山自行車
飯店外
活動
遊戲室
釣魚
飯店外
親子設施
兒童玩具
兒童桌遊/拼圖
飯店政策
入住及退房時間
入住:14:00 後
退房時間:12:00前
兒童政策
這間住宿歡迎所有年齡的兒童入住。
兒童不加床仍可能須支付額外費用。請加入兒童人數來取得更精確的金額。
嬰兒床及加床政策
請聯繫飯店以進一步了解加床及兒童床政策。
住宿房東

Miriam Zahn
會說:捷克語,英語,義大利語
關於此住宿
激動人心的更新:該住宅將在 Destination Channel 即將播出的《Staycation》節目中與主持人 Evan Michael 一起亮相。敬請期待更多訊息。
這座令人驚歎的新建築位於備受追捧的佈雷肯裡奇高地社區。該住宅由著名的 Allen-Guerra Architects 設計,配備了舒適和奢華的度假所需的所有設施。
現代建築搭配精心挑選的傢俱、真正的廚師廚房、多個起居空間以及寬敞的戶外甲板和露台,使該住宅成為您在佈雷肯裡奇及其周邊地區探險的理想基地。無論您是想尋找一個安靜的沉思場所,還是一個與家人或團體社交的場所,您都會在 The Breck Escape 找到完美的選擇。
等待您的冒險包括:由傑克·尼克勞斯設計的 27 洞佈雷肯裡奇高爾夫球場和北歐中心(距離俱樂部會所 4 分鐘車程);布雷克連接纜車(4 英里車程)、娛樂中心、布雷克和弗里斯科市中心的餐飲和購物場所以及眾多遠足徑。佈雷肯裡奇、基斯通和銅滑雪場距離飯店僅幾分鐘路程,而韋爾和比弗溪距離飯店僅有 40-45 分鐘車程。
以下是有關佈局的一些詳細訊息。
主樓層
在主樓層,住宅設有寬敞的門廳、專業廚房、食品儲藏室、餐廳、客廳、兩間主臥套房、一間化妝間、一間帶洗衣中心的超大泥房和三個露台。寬敞的主露台是享用早晨咖啡或觀賞布法羅山和天鵝山日落美景的絕佳地點。這一層的另外兩個露台提供更私密的聚會空間。
通風的客廳設有拱形天花板,可容納 12 人,還有足夠的空間拉起額外的座位,讓您在火爐旁休息。如果您聚在一起觀看“大型比賽”,在75英寸電視上觀看比賽時,您會感覺自己也參與其中。
客廳旁邊是餐廳和設備齊全的廚師廚房,定製的帶木邊餐桌可容納10人就座,寬敞的12英尺廚房島台可容納另外5人就座。
私人主臥套房隱藏在房屋的最遠角落,配有一張特大號床、電視、壁爐、書桌、露台以及帶花灑淋浴、石磚和陶土浴缸的套內浴室。此外,還有一個8英尺 x 16英尺的“衣櫥”,實際上是一個額外的房間。衣櫥裡有一個寬敞的掛衣區、一個大梳妝檯、一個可摺疊嬰兒床以及一張三折大號床墊。
同樣在主樓層,您還會發現第二個主臥,配有一張特大號床、無線網絡電視、套內浴室、私人露台和一個步入式衣櫥。
閣樓
從主樓層沿著懸浮樓梯上一層樓,即可到達一個安靜的世外桃源:一間配有大床的臥室,可俯瞰爐灶的書桌、步入式衣櫥、套間浴室、電視,並可欣賞壯麗的山景。臥室外面是一個舒適的休息區,可俯瞰鄰近的群山。沙發上是蜷縮著讀一本好書的理想場所。
一樓(地面層)
這一層擁有寬敞的娛樂室、酒吧區、兩間臥室、兩間浴室以及一台全尺寸洗衣機和烘乾機。
娛樂室配有另一台75英寸電視、一張大型皮革組合沙發、一張牌桌/遊戲桌、一張新的檯球桌,以及一個帶飲料冰箱和全尺寸洗碗機的吧檯。此外,還有一個衣櫃,裡面裝滿了玩具、遊戲、拼圖和書籍。
從娛樂室,顧客可以輕鬆前往帶熱水浴池和火坑的露台,在那裡他們可以欣賞十英里山脈的景色和令人難以置信的繁星點點的夜晚。這棟房子配備一個全新的、頂級的 Bullfrog Spa 熱水浴池,配有噴氣背包。
大床臥室配有電視、套內浴室、全尺寸衣櫃和私人露台,而雙層床房可容納 5 人(一張大床、一張雙人床、一張單人床)。該樓層的第二間浴室配有蒸汽淋浴和漂亮的混凝土水槽水槽。
房屋在供暖車庫提供兩個停車位,在室外提供兩個停車位。滑雪/滑雪板架和雪靴烘乾機位於車庫內,位置便利。請注意,HOA 禁止在場地內停放露營車、房車、拖車和船隻;但是,只需付款少量費用,附近的停車場就可以停放大型車輛/船隻。
這所房子的建造符合薩米特縣最嚴格的綠色標準,這種建築有助於在各種天氣條件下保持舒適的內部溫度。和大多數佈雷肯裡奇房屋一樣,這所房子沒有空調,但所有臥室都至少有一台風扇。涼爽的山區夜晚通常可以提供舒適的睡眠條件。
這所房子內外禁止吸菸,禁止吸電子煙。禁止聚會。禁止攜帶寵物。最低租房年齡為 27 歲。
由於業主過敏,我們無法對“禁止攜帶寵物”的規定做出任何例外。
請注意,為了幫助我們監控送貨和垃圾收集,車庫裡有一個門鈴攝像頭和一個安全攝像頭。
許可證號:0585260002關於寵物:禁止攜帶寵物。關於孩童:允許攜帶孩童:0-17歲。帶小孩的顧客請注意開放式樓梯。關於習俗規則:禁止拍攝
進入房屋時請脫鞋。
業主協會 (HOA) 規定禁止在附近停放房車和拖車。社區安靜時間為晚上 10 點至早上 9 點。
不使用熱水浴缸時,請關閉。禁止坐在或站在熱水浴缸蓋上!所有運動器材必須留在車庫內。車庫有暖氣。不使用車庫時,請關閉車庫門。關於吸菸:禁止吸菸。關於活動:禁止舉辦活動。
EXCITING UPDATE: This home will be featured on Destination Channel in an upcoming episode of Staycation with host Evan Michael. Stay tuned for more info.
Stunning new construction in the highly sought after Highlands neighborhood of Breckenridge. Designed by renowned Allen-Guerra Architects, this home has all the amenities for a getaway that is steeped in comfort and luxury.
Modern architecture with exceptionally curated furnishings, a true cook’s kitchen, multiple living spaces, and expansive outdoor decks and patios make this home a wonderful base for your adventures in and around Breckenridge. Whether you seek a quiet place to contemplate or a place to socialize as a family or group, you will find the perfect spot to do so at The Breck Escape.
The adventures that await include: the 27-hole Jack Nicklaus designed Breckenridge Golf Course and Nordic Center (a 4-minute drive to the club house); the Breck connect Gondola (4 mile drive), a recreation center, dining and shopping in downtown Breck and Frisco and an abundance of hiking trails. Breckenridge, Keystone and Copper ski areas are minutes away from the doorstep while Vail and Beaver Creek are just a 40-45 minute drive.
Here are some details about the layout.
Main Floor
On the main floor, the home features a large foyer, chef’s kitchen, pantry, dining room, living room, two master bedroom suites, a powder room, a huge mudroom with a laundry center, and three decks. The expansive main deck is a wonderful spot to enjoy a morning coffee or to watch the sun set over Buffalo and Swan Mountains. The two additional decks on this level offer more intimate gathering spaces.
The airy living room features vaulted ceilings, seating for 12 and plenty of room to pull up additional seats while you cozy up to the fire. If you’re gathered to watch the “big game”, you’ll feel like you’re part of the action while watching on the 75” TV.
Adjacent to the living room are the dining room and a well-appointed chef’s kitchen with seating for 10 at the custom-made live-edge dining table and for an additional 5 at the spacious 12’ kitchen island.
The private master suite is tucked away in the far corner of the house and features a king-bed, TV, fireplace, desk, deck, and an en-suite bath with rain shower, stone tiles and earthen tub. There is an additional 8’ x 16’ "closet" that is essentially an extra room. The closet has a large hanging area, a large dresser, a pack-and-play crib as well as a queen tri-fold mattress.
Also on the main level, you will find the second master, complete with King-bed, wifi TV, en-suite bath, private deck, and a walk-in-closet.
Loft
Taking the floating staircase one flight up from the main floor leads to a quiet getaway: a queen bedroom with a desk that overlooks the range, a walk-in-closet, en-suite bath, a TV, and stellar views of the mountains. Just outside the bedroom is a cozy seating area that overlooks neighboring mountains. The sofa is a perfect spot to curl up with a good book.
First Floor (ground level)
This level boasts a spacious entertainment room, a bar area, two bedrooms, two bathrooms, and a full-sized washer and dryer.
The entertainment room is complete with another 75” TV, a large leather sectional couch, a card/game table, a new pool table, and a wet bar complete with beverage refrigerator and a full-sized dishwasher. There is also a closet stocked with toys, games, puzzles, and books.
From the entertainment room, guests have easy access to the patio with hot tub and fire pit where they can take in the views of Ten Mile Range and the incredibly starry nights. This house features a brand new, top-of-the-line Bullfrog Spa hot tub complete with jet packs.
The queen bedroom has a television, en-suite bath, a full-sized closet, and a private patio while the bunk room sleeps 5 (one queen, one full, one twin). The second bath on this floor features a steam shower and a stunning concrete trough sink.
The home offers two parking spaces in the heated garage and two outdoor parking spaces. Ski/snowboard racks and boot dryers are conveniently located in the garage. Note that the HOA prohibits parking of campers, RVs, trailers, and boats on the premises; however, for a small fee, there is parking available for those larger vehicles/crafts at a nearby lot.
This home was built to conform to the most stringent green standards of Summit County and the construction helps keep the internal temperatures comfortable during varying weather conditions. As with most Breckenridge homes, this home does not have air conditioning, but all bedrooms have at least one fan. The cool mountain evenings generally make for comfortable sleeping conditions.
This is a no-smoking, no vaping in or around home. No parties. No animals. Minimum rental age is 27.
Due to allergies by owner, we are unable to make any exceptions to the "no animal" rule.
Please note to help us monitor deliveries and trash pick up, there is a ring door bell camera and there are security cameras in the garage.
License #0585260002About pets:No pets allowed.About children:Children allowed: ages 0-17.Guests w/ small children, note the open staircase.About customRules:No Filming
Please remove shoes when entering the house.
HOA rules prohibit RVs and trailers in the neighborhood..Neighborhood quiet hours are 10 p.m. to 9 a.m.
Please close the hot tub when not in use. No sitting or standing on the hot tub cover!,All sporting equipment must remain in the garage. Garage is heated. Kindly keep the doors closed when the garage is not in use..About smoking:Smoking is not permitted.About events:No events allowed.
顯示完整說明