Cozy Breck Chalet - Private Sauna, Hot Tub, Fire Pit + 1.5mi to Breckenridge!!
選擇日期
-
選擇日期
1晚
1 房, 2位成人, 0位兒童
位於布盧裡弗的所有住宿
Cozy Breck Chalet - Private Sauna, Hot Tub, Fire Pit + 1.5mi to Breckenridge!!
布盧裡弗, 科羅拉多州, 80424, 美國
在地圖上顯示
完整地址將於預訂完成後顯示
買貴退差價
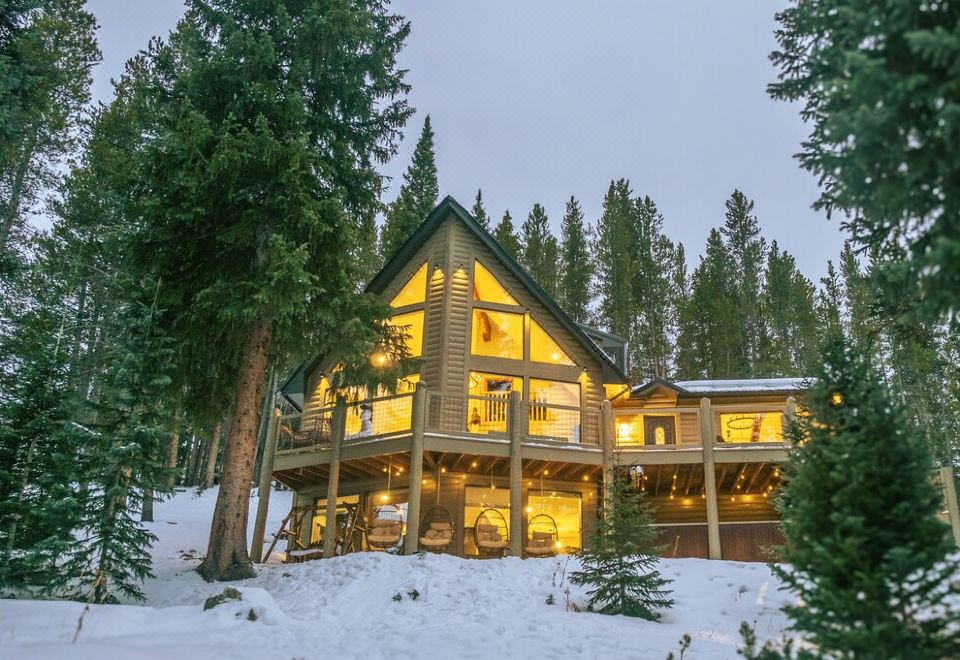
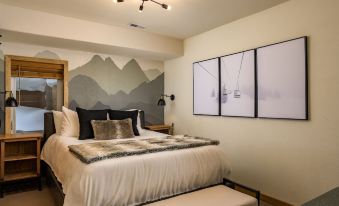
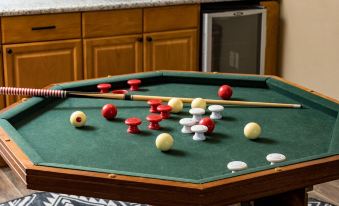
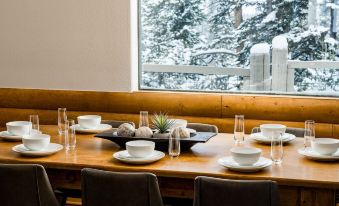
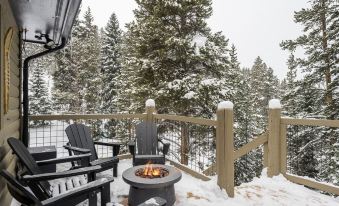
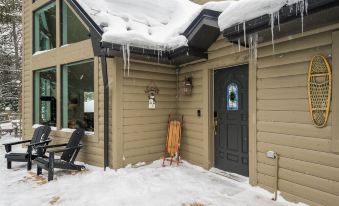
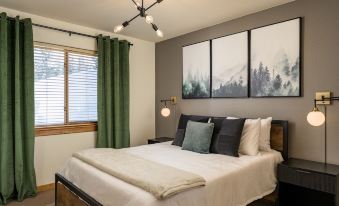
飯店設施
高爾夫球場
三溫暖
公共空間 Wi-Fi
燒烤
公共空間禁菸
花園
滑雪裝備租借
遊戲室
所有設施
住宿描述
Welcome to The Wanderlust at Crown Point, a remarkable cabin in a private setting that epitomizes the meaning of comfort and serenity. Sitting just steps from the free Summit Stage pickup location, this spacious four-bedroom, three-bathroom home is a haven nestled in the heart of the world-class Breckenridge ski area, offering a wealth of amenities that will make you feel right at home.
Lower Level (Garage, Entertainment Area, Bedroom, Bathroom, Hot Tub, Outdoor Seating)
There are two primary entrances to the home. The first is by way of the attached two car garage on the lower level. Upon entering the home through the garage you will be welcomed by a large and open entertainment area. This area includes a TV/Movie area, card table, foosball table, and wet bar. In addition to the large entertaining area you will find the first of four bedrooms on this level. This bedroom offers a large closet space and a queen bed. In the closet you will find two separate 6" fold up memory foam queen mattresses. They can be used for any extra guests you may have. They can either be used individually or stacked together as one 12" mattress. There is room for them in any of the living areas as well as the master bedroom. Just outside the bedroom is the first of three full bathrooms. Off the back side of the entertaining area you will find access to the private hot tub as well as 4 swinging chairs that overlook the back yard and valley below.
Main Level (Formal Living Room, Kitchen/Dining Room, Bedroom, Bunk Room, Full Bath, Laundry, Outdoor Gas Fire Pit)
Venture up the stairs from the entertainment area, or use the homes second primary entrance to gain access to the main floor. If you choose to enter from outside you will take the stairs next to the garage that lead you up to the wrap around deck. If you're not quite ready to head inside you can stop here to enjoy the six Adirondack chairs and propane fire pit. When you enter the front door you will be greeted by the large vaulted ceilings and warmth of the gas powered wood stove at the press of a button...no need to haul firewood after a long day just to enjoy the warmth of a fire! The formal living room has plenty of room for your entire group to spread out and recover after a long day of outdoor activities. Off of the living room you will be welcomed to the kitchen by its open vaulted ceilings with beautiful exposed beams. We love to cook and take pride in offering all of the essentials you'll need during your stay including spices, chefs knives, serving wear for 40 (who wants to do dishes every day on vacation?!), cookware, blender, mixer, and of coarse a stocked coffee bar. There is enough seating for 10 in the attached dining room, as well as two additional barstool seats at the kitchen island. Go back through the living room and down the hallway to find bedrooms two and three featuring a queen bed in one and a bunk bed in the other. It's in this hallway that you will find the second full bathroom complete with walk in tiled shower.
Upper Level (Master Bedroom/Bathroom, Study Area)
Head up the exposed staircase and enjoy the view out of the large picture windows while you ascend to the upper level. At the top of the landing you will find a dedicated work space complete with a wireless printer for any last minute work that needs to be done. Hang a left and you will enter the master suite. This large bedroom with vaulted ceilings is the fourth of four bedrooms. Enjoy plenty of space to spread out and enjoy the privacy of having your own private master bathroom with walk in tiled shower. Have a lot of luggage? No problem, there is plenty of room to store everything in the walk in closet.
LR23-000046
*4 wheel drive is recommended for stays during winter months.About pets:No pets allowed.About checkOut:Check out before 10:00 AM.About children:Children allowed: ages 0-17.About customRules:Quiet hours are from 10 PM to 7 AM.About checkIn:Check in after 4:00 PM.About smoking:Smoking is not permitted.About minBookingAge:Minimum age to rent: 25.About events:No events allowed.
顯示更多
10.0/10
來自第三方的評分
衛生程度10.0
設施10.0
位置10.0
服務10.0
飯店周邊
火車:韋爾Amtrak車站
(60.4公里)
熱門地標:Mohawk Lake Trail
(860公尺)
在地圖上檢視
概覽
房型
服務及設施
政策
房東
13
四臥室小木屋
4 間臥室:1 上下舖 2 大床 和 1 特大雙人床
禁菸
查看空房情況
房客評論
10.0/10
超棒
 真實房客評價
真實房客評價- 衛生程度10.0
- 設施10.0
- 位置10.0
- 服務10.0
在布盧裡弗近似飯店的平均值
撰寫第一條評論即可賺取高達120 Trip Coins(約NZD2.12)。下次預訂時,可使用 Trip Coins 即時折抵房價
服務及設施
熱門商業設施
高爾夫球場
三溫暖
公共空間 Wi-Fi
更多設施
網路
公共空間 Wi-Fi
公共區域
燒烤
公共空間禁菸
花園
康體設施
三溫暖
高爾夫球場
滑雪裝備租借
活動
遊戲室
手足球
清潔服務
烘衣機
親子設施
兒童玩具
兒童桌遊/拼圖
飯店政策
入住及退房時間
入住:16:00 後
退房時間:10:00前
兒童政策
這間住宿歡迎所有年齡的兒童入住。
兒童不加床仍可能須支付額外費用。請加入兒童人數來取得更精確的金額。
嬰兒床及加床政策
請聯繫飯店以進一步了解加床及兒童床政策。
年齡限制
辦理入住的房客須年滿至少 25 歲。
住宿房東
Woody Orne
關於此住宿
顯示原文
Welcome to The Wanderlust at Crown Point, a remarkable cabin in a private setting that epitomizes the meaning of comfort and serenity. Sitting just steps from the free Summit Stage pickup location, this spacious four-bedroom, three-bathroom home is a haven nestled in the heart of the world-class Breckenridge ski area, offering a wealth of amenities that will make you feel right at home.
Lower Level (Garage, Entertainment Area, Bedroom, Bathroom, Hot Tub, Outdoor Seating)
There are two primary entrances to the home. The first is by way of the attached two car garage on the lower level. Upon entering the home through the garage you will be welcomed by a large and open entertainment area. This area includes a TV/Movie area, card table, foosball table, and wet bar. In addition to the large entertaining area you will find the first of four bedrooms on this level. This bedroom offers a large closet space and a queen bed. In the closet you will find two separate 6" fold up memory foam queen mattresses. They can be used for any extra guests you may have. They can either be used individually or stacked together as one 12" mattress. There is room for them in any of the living areas as well as the master bedroom. Just outside the bedroom is the first of three full bathrooms. Off the back side of the entertaining area you will find access to the private hot tub as well as 4 swinging chairs that overlook the back yard and valley below.
Main Level (Formal Living Room, Kitchen/Dining Room, Bedroom, Bunk Room, Full Bath, Laundry, Outdoor Gas Fire Pit)
Venture up the stairs from the entertainment area, or use the homes second primary entrance to gain access to the main floor. If you choose to enter from outside you will take the stairs next to the garage that lead you up to the wrap around deck. If you're not quite ready to head inside you can stop here to enjoy the six Adirondack chairs and propane fire pit. When you enter the front door you will be greeted by the large vaulted ceilings and warmth of the gas powered wood stove at the press of a button...no need to haul firewood after a long day just to enjoy the warmth of a fire! The formal living room has plenty of room for your entire group to spread out and recover after a long day of outdoor activities. Off of the living room you will be welcomed to the kitchen by its open vaulted ceilings with beautiful exposed beams. We love to cook and take pride in offering all of the essentials you'll need during your stay including spices, chefs knives, serving wear for 40 (who wants to do dishes every day on vacation?!), cookware, blender, mixer, and of coarse a stocked coffee bar. There is enough seating for 10 in the attached dining room, as well as two additional barstool seats at the kitchen island. Go back through the living room and down the hallway to find bedrooms two and three featuring a queen bed in one and a bunk bed in the other. It's in this hallway that you will find the second full bathroom complete with walk in tiled shower.
Upper Level (Master Bedroom/Bathroom, Study Area)
Head up the exposed staircase and enjoy the view out of the large picture windows while you ascend to the upper level. At the top of the landing you will find a dedicated work space complete with a wireless printer for any last minute work that needs to be done. Hang a left and you will enter the master suite. This large bedroom with vaulted ceilings is the fourth of four bedrooms. Enjoy plenty of space to spread out and enjoy the privacy of having your own private master bathroom with walk in tiled shower. Have a lot of luggage? No problem, there is plenty of room to store everything in the walk in closet.
LR23-000046
*4 wheel drive is recommended for stays during winter months.About pets:No pets allowed.About checkOut:Check out before 10:00 AM.About children:Children allowed: ages 0-17.About customRules:Quiet hours are from 10 PM to 7 AM.About checkIn:Check in after 4:00 PM.About smoking:Smoking is not permitted.About minBookingAge:Minimum age to rent: 25.About events:No events allowed.
顯示完整說明
常見問題
Cozy Breck Chalet - Private Sauna, Hot Tub, Fire Pit + 1.5mi to Breckenridge!!的入住及退房時間?
Cozy Breck Chalet - Private Sauna, Hot Tub, Fire Pit + 1.5mi to Breckenridge!!的辦理入住時間從16:00開始,退房時間則為10:00前,視客房供應狀況,可以在訂房時提出「提前入住」或「延後退房」的需求,旅客如果在非指定時間辦理入住或退房,可能需支付額外費用。此外,飯店提供入住前及退房後的行李寄放服務。Cozy Breck Chalet - Private Sauna, Hot Tub, Fire Pit + 1.5mi to Breckenridge!!的入住及退房時間?
Cozy Breck Chalet - Private Sauna, Hot Tub, Fire Pit + 1.5mi to Breckenridge!!附近有火車站嗎?
最近的火車站為韋爾Amtrak車站,開車距離60.4公里(約52 分鐘)。Cozy Breck Chalet - Private Sauna, Hot Tub, Fire Pit + 1.5mi to Breckenridge!!附近有火車站嗎?
Cozy Breck Chalet - Private Sauna, Hot Tub, Fire Pit + 1.5mi to Breckenridge!!附近有哪些熱門景點?
鄰近Cozy Breck Chalet - Private Sauna, Hot Tub, Fire Pit + 1.5mi to Breckenridge!!的熱門景點有Mohawk Lake Trail,距您搜尋點的直線距離 860公尺。Cozy Breck Chalet - Private Sauna, Hot Tub, Fire Pit + 1.5mi to Breckenridge!!附近有哪些熱門景點?
關於此飯店
| 最鄰近火車站 | 韋爾Amtrak車站 |
|---|---|
| 至火車站距離 | 60.41KM |
| 飯店星級 | 4 |

